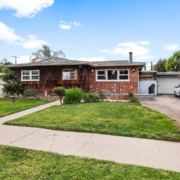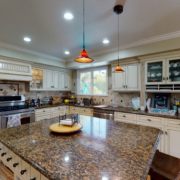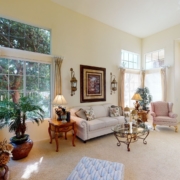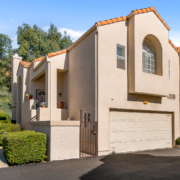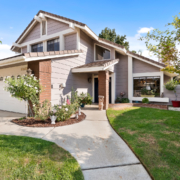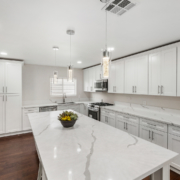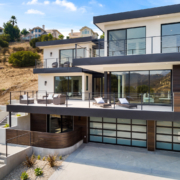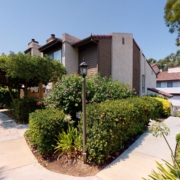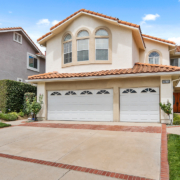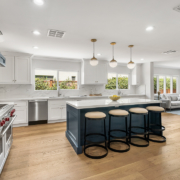7047 Comanche Ave
1-story ranch-style home with a sparkling pool, on a quiet street in Winnetka. Lovely curb appeal with a beautifully manicured grassy front yard. 3 bedrooms and 1.75 baths. 7,682 square foot lot. New interior paint throughout! New carpet in the living room, all 3 bedrooms & the family room. Hardwood floors are under the carpet in all 3 bedrooms and the living room. The entry has a garden window and a tile floor. Full copper plumbing, mostly dual pane windows, central air, forced air heating, alarm system, and a separate indoor laundry room too! Large unpermitted step-down family room, not included in the square footage, has an open beam ceiling, a brick fireplace with a raised hearth, ceiling fan and a glass slider to the backyard. Pebble epoxy back yard! Entertainer’s delight with a pool and a covered patio with a ceiling fan. All 3 bedrooms have double door closets. Parking for 5 cars! It has a garage, with a storage room and a built-in workbench, 220-volt outlet on its own circuit, an enclosed 2-car carport w/auto opener and a long driveway! Kitchen with granite countertops, a built-in dishwasher, stainless steel sink, oven/range and the refrigerator, microwave, washer and dryer are all included. Full bath w/tub/shower combo and a 3/4 bath w/a tile shower. There is also an outdoor space for a spa & there is a skylight overhead. Less than 2 miles away from the Winnetka Recreation Center with an auditorium, baseball diamond (lighted), play area, community rm, indoor gym (without weights), picnic tables, kitchen and a stage. Runnymede Park is 4 minutes away w/public tennis courts.

