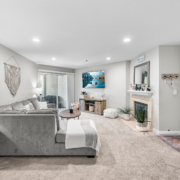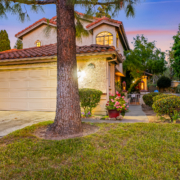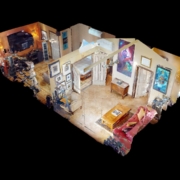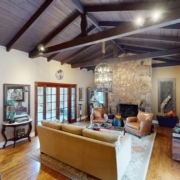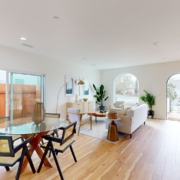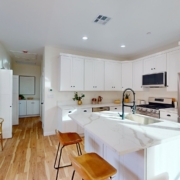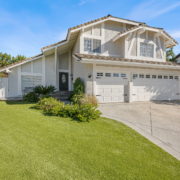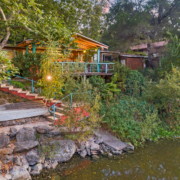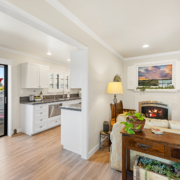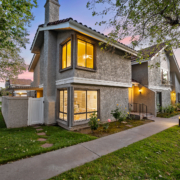697 Sutton Crest Trail #212
Absolutely charming, single-level garden-style home in the heart of Oak Park’s coveted Shadow Ridge community! This one-of-a-kind corner unit may offer the best location in the entire complex—quiet, private, and ideally situated close to community amenities and right next to the walking path leading to the community park. This is a ground level unit, close to assigned parking, with only two steps, for easy car access.
As an end unit, it enjoys added privacy and extra natural light—including an additional window in the primary bedroom—and a unique treehouse feel with views of mature trees and peaceful mountain vistas.
Inside, the welcoming living room centers around a cozy fireplace and opens to one of two private patios—perfect for relaxing or entertaining. The spacious primary suite includes a walk-in closet, direct private patio access, and a laundry room with ample storage. The home also features a newer AC system for added comfort and efficiency.
Shadow Ridge offers resort-style living with pools, spas, a gym, clubhouse, racquetball, tennis courts, basketball, private park and greenbelts. Close to top-rated schools, parks, and trails, this home blends nature, comfort, and convenience.
With minimal entry stairs, easy parking access, newer AC, and unmatched privacy, this home is a rare gem. Don’t miss your chance to make it yours!

