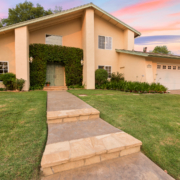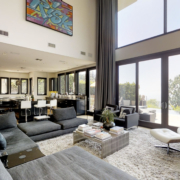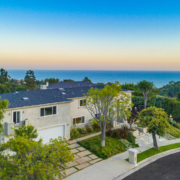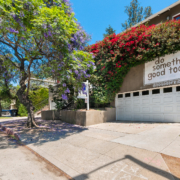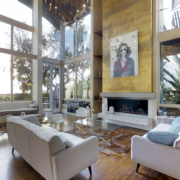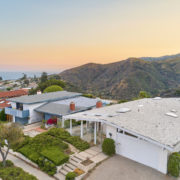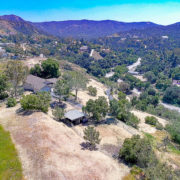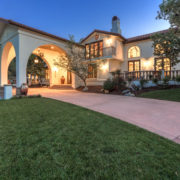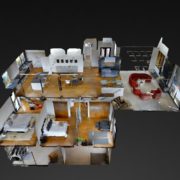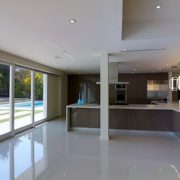30755 Lakefront Dr
Welcome to 30755 Lakefront Drive, a 4 bedroom 2 bath home on in the desirable Lake Lindero development. As you walk into this 2,216 square foot home, you’ll be greeted by a foyer that opens into the formal living room featuring high ceilings that flows easily to the formal dining room, kitchen, and informal dining area. Adjacent to that is the open family room and a bonus room that can be a game room, office, or 5th bedroom. There is a bedroom and full bath downstairs. Upstairs is a spacious master suite featuring a spacious patio with mountain views, and 2 other bedrooms. Outside you will find a peaceful yard that has ample space for dining, grassy space, and gardening. A true gem!

