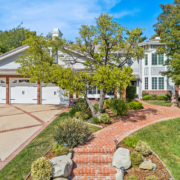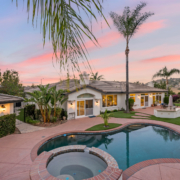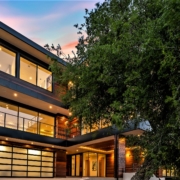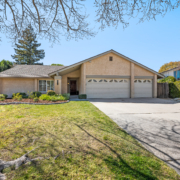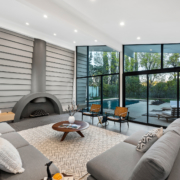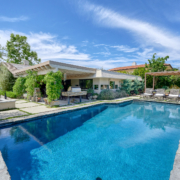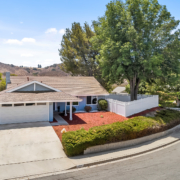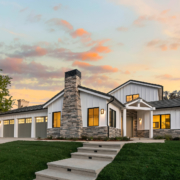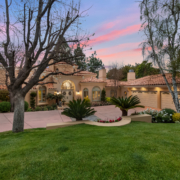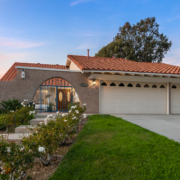1390 Lafitte Dr
Tastefully upgraded and meticulously maintained, this gorgeous, turn-key Sutton Valley home offers a dream backyard with impressive amenities and incredible privacy.
The outdoor space features an amazing wrap around covered patio, spanning the entire back of the house, and encompassing a built in BBQ / outdoor kitchen, outdoor living area, covered dining and ping pong.. Stone decorated pool & spa with serene waterfalls, large artificial grass area, custom brick hardscape with multiple sitting areas & gazebo. Very private and beautiful 1/2 acre lot with manicured landscaping, large side yards and plenty of room for storage.
The house is in great condition inside and out with fresh paint, hardwood floors and recessed lights.. All bathrooms have been fully renovated with custom tile, vanities, fixtures and lighting. Completely remodeled, custom eat-in kitchen includes custom cabinets, beautiful stone counters with large center island, Thermador range, built-in Liebherr refrigeration, wine fridge, Miele dishwasher and garden window. Even the 3 Car Garage is finished with drywall, epoxy floors, storage cabinets and an electric car charger!
This is one of the most popular floor plans in Sutton Valley with a downstairs bedroom and full bathroom, spacious family and living rooms and gorgeous curb appeal. Sutton Valley is home to several hiking trails, a community park, and a walking distance to numerous parks, trails, shops and Award Winning Oak Park Schools! Don’t miss this special place to call home!

