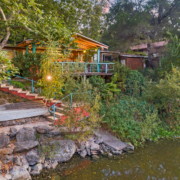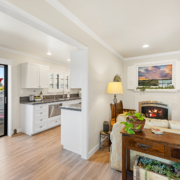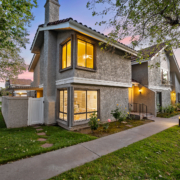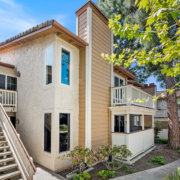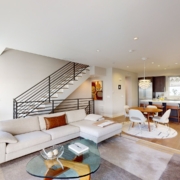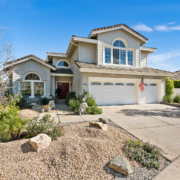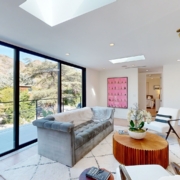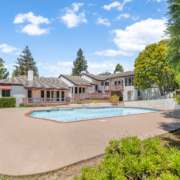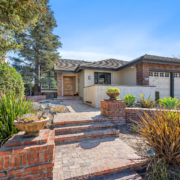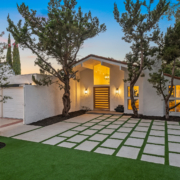53 Robin Hood Place
Absolutely incredible, one of a kind, “forever home” is now ready for a new family to enjoy and create memories! 53 Robin Hood Place is a truly one of a kind property. Located in the quiet, gated Oak Forest Community, on a prime waterfront lot, with only one neighbor and directly adjacent to the community pool, spa, gym and recreation center. The home sits parallel to the waterfront, with approximately 78’ of frontage at the edge of the only dam in the community, creating an amazing private lake habitat. The long time contractor owner has taken advantage of this incredible location over the years by transforming the home into a tropical oasis! The house has been expanded to approximately 2000 SF with an open floor plan, skylights, 3 large ensuite bedrooms, including 2 walk in closets and a tandem 2 car garage. With the foundation altered to concrete and siding replaced with real cedar the home is now legally considered a PUD, making financing more
much more flexible than most neighboring homes.
The steel and wood pavilion covered back patio is an entertainers dream! With an enormous custom bar, built in BBQ, natural stone and concrete paver pathways, custom lighting, waterfall coy pond, and mature landscaping, you will feel like you are on vacation in your own yard. There is even a boat included and a lower deck for enjoying the lake and fishing bass in your backyard. Don’t miss your chance to create years of lasting memories in this special home. Needs some TLC and sold as is. Call for more information or to schedule a showing.

