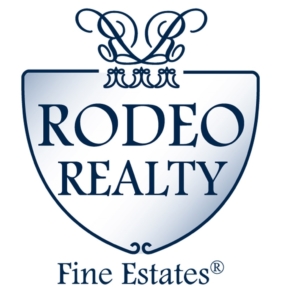Tennis anyone? How about pickleball? This is a must-see estate home, with a shared tennis court, plus a pool and a spa in a lovely Chatsworth neighborhood! Porter Ranch and Northridge adjacent! 3,989 interior sq. ft and the lot size is 17,498 sq. ft! 5 bedrooms, 2 of them are suites and 1 bedroom is downstairs. 4 1/2 baths, (1 full bath and the 1/2 bath are downstairs). The primary bedroom has a large walk-in closet with organizers, plus a triple mirrored wardrobe closet, sitting area that could be a workout or office area, a full bath with a separate tub and shower and double sinks. There is also balcony to view the beautiful yard and mountains in the distance. 2nd suite is upstairs with a private full bath, walk-in closet, vaulted ceiling and a glass slider to a balcony that also has a view. Good-size bedroom downstairs with a triple mirrored wardrobe closet. Full bath downstairs has a tub/shower combo and tile floors. Large 1/2 bath is downstairs and it is off of the entry, which has a 2-story ceiling. Large upstairs bonus room with a vaulted ceiling! Formal dining room with crown molding. A cook’s kitchen with granite countertops, a breakfast area, loads of cupboards and cabinets, Sub Zero refrigerator/freezer & so much more! Living room with vaulted ceilings, recessed lighting and a fireplace with a raised hearth. 2 additional bedrooms are upstairs. Both have triple mirrored wardrobe closets, plantation shutters, vaulted ceilings & a ceiling fan. A full bath with a tub/shower combo and a tile floor which are adjacent to those 2 bedrooms. Family room with a fireplace, eating area, a wet bar and wonderful views of the entertainer’s backyard! The private yard includes a pool, spa, patio, lovely grassy yard areas & a shared tennis court! 3-car garage with direct access and a side door to the side yard area as well. Separate indoor laundry room with the washer & dryer included! There is even a wall of linen cabinets upstairs! Wow! Dual pane windows and glass sliders throughout, smooth ceilings throughout, mostly wood floors throughout, the rest are tile. Dual central air & heating & recessed lighting. Shutters on every window, most are plantation shutters. 2 large storage closets downstairs! Ceiling fans in every bedroom, the bonus room and the family room! 2 storage sheds and a greenhouse are included, Nearby to Starbucks, Trader Joe’s, restaurants, Mason Park & Recreation Center and so much more!
- Bedrooms 5
- Bathrooms 4.5
- Living Space 3,989 SF
- Lot Size 17,498 SF
- Year Built 1976
- Price $1,399,950

