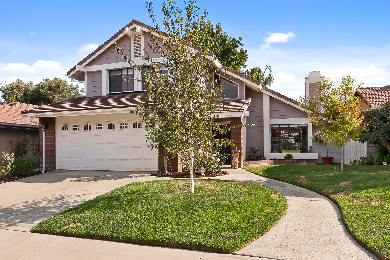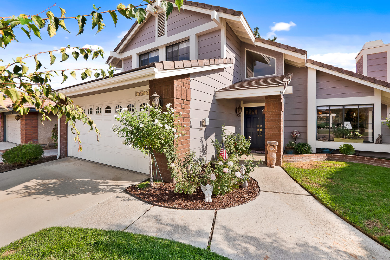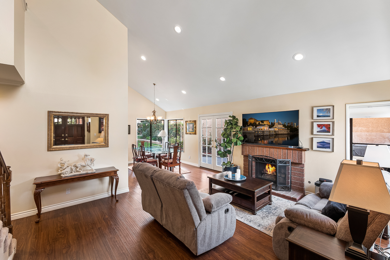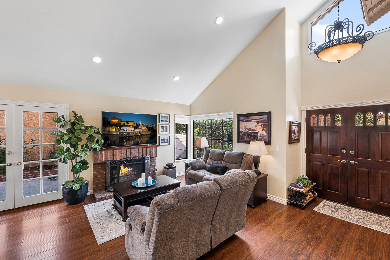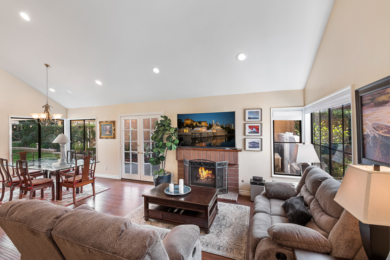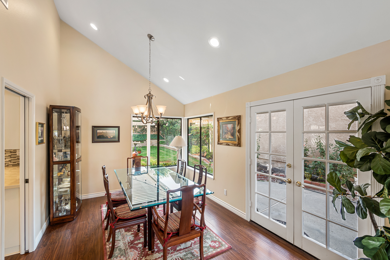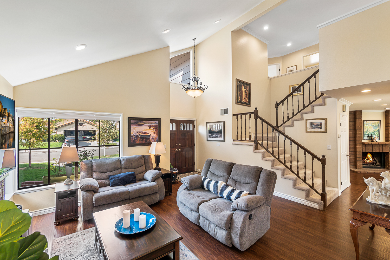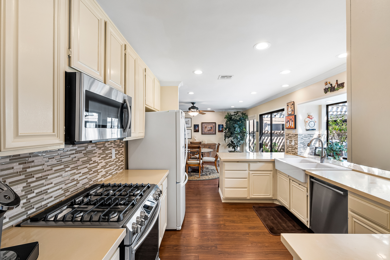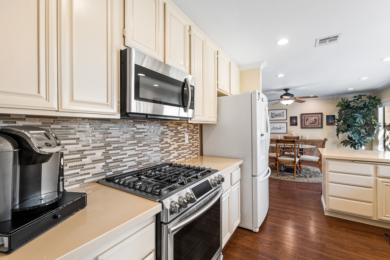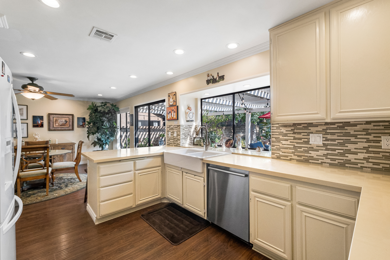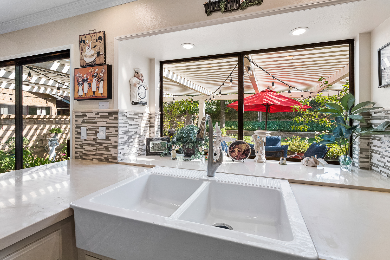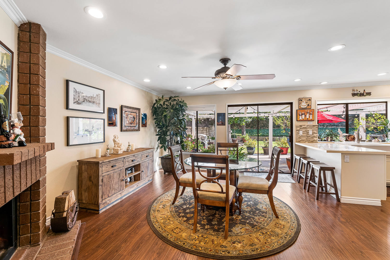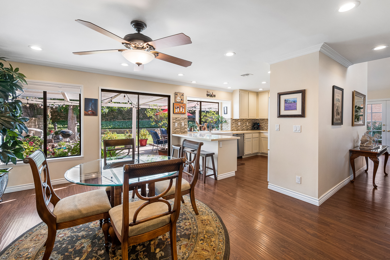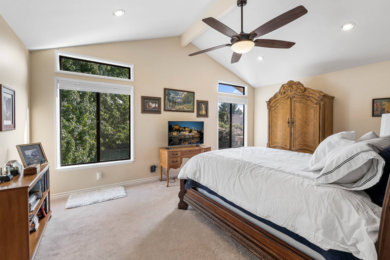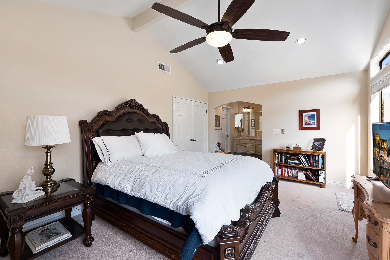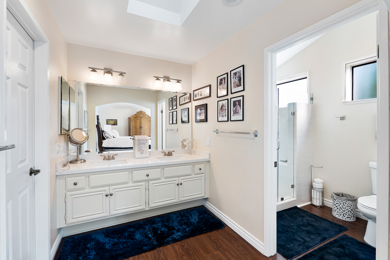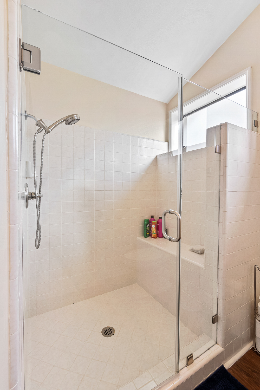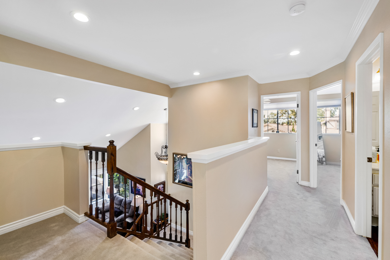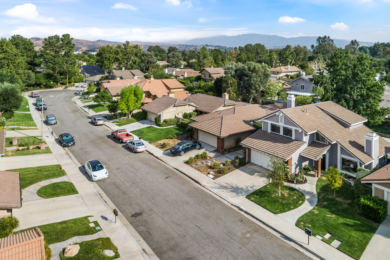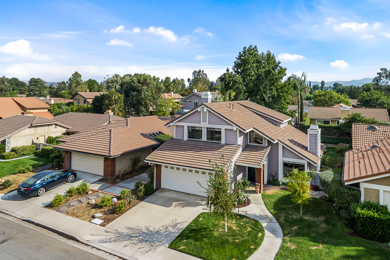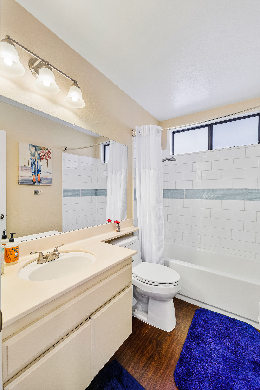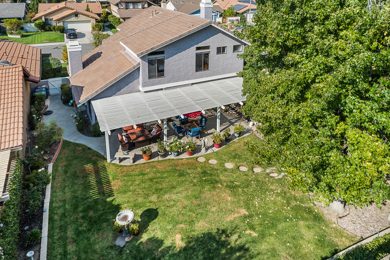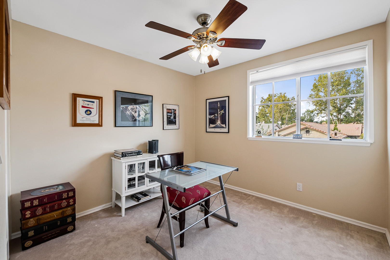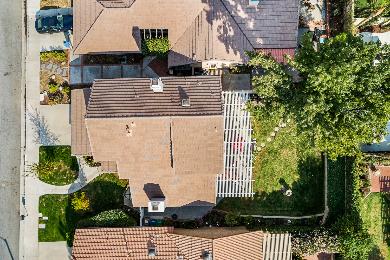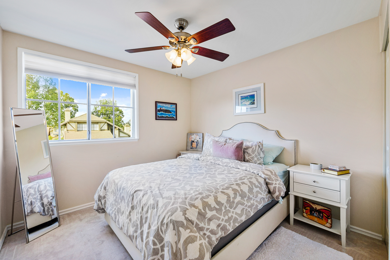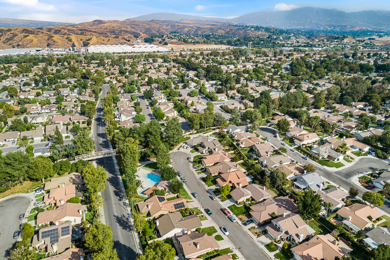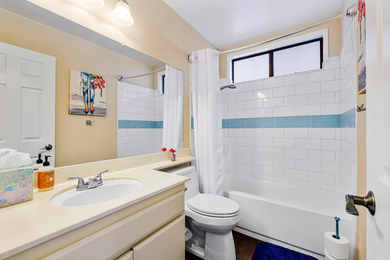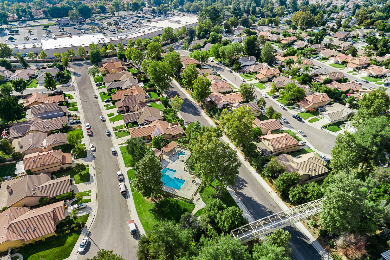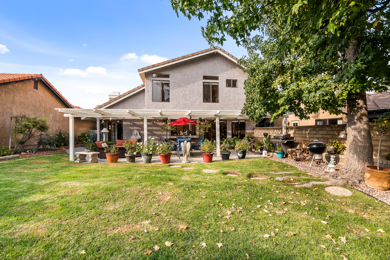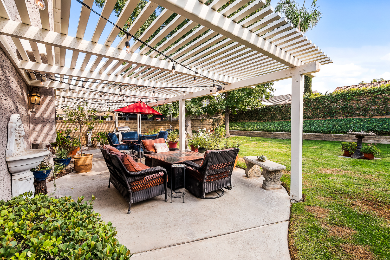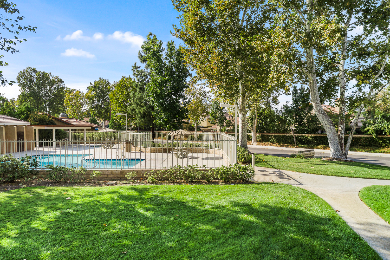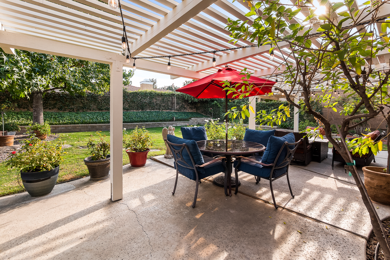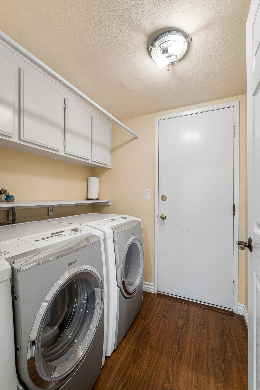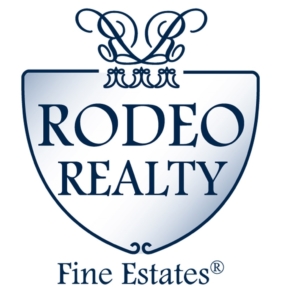Fabulous curb appeal! This lovely Valencia home is located on a cul-de-sac, with walking trails and the community pool and spa located just down the street. Views of the enticing back yard can be seen from the living room, dining area, kitchen and the family room. What a great floor plan! The double door entry leads to the living room with vaulted ceilings, fireplace, French doors to the side yard and recessed lighting. The good-size dining room is just off of the living room. The lovely upgraded kitchen has quartz counter tops, an eye-catching backsplash with glass and travertine tiles, farmhouse sink, stainless steel appliances and a breakfast bar. The family room, which is open to the kitchen, has a fireplace, recessed lighting, ceiling fan and a slider to the back yard. Let’s step outside to the large grassy back yard with a fabulous covered patio with decorative string lights, colorful roses, potted plants and ambience galore! Laminate wood floors throughout the entire downstairs. The large master bedroom with a double door entry, has a private bath with double sinks with a quartz counter top, large tiled shower, walk-in closet with built-ins, vaulted ceilings, silhouette shades, recessed lighting and a ceiling fan. The 2nd and 3rd bedrooms each have a double door closet, a ceiling fan and silhouette shades. The upstairs full bath has a new tub and tiled shower combination. Very clean and move-in ready! Exterior was painted 1 year ago! 1, 728 interior sq. ft. 5,476 sq. ft lot. All 3 bedrooms with tree-top views! Central air, forced air heating, 2-car attached garage, ½ bath downstairs, indoor laundry rm with washer & dryer included. Within walking distance to the market, restaurants, etc. 5 minutes to the Westfield Valencia Mall!
- Bedrooms 3
- Bathrooms 2.5
- Year Built 1982
- Interior Living Space 1,728 SqFt
- Lot Size 5,486 SqFt

