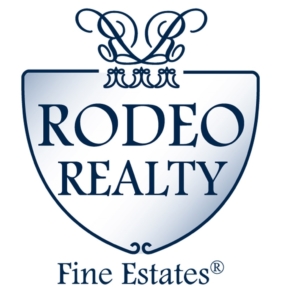Welcome to this magnificent, 2-story, Porter Ranch View Estates home, located on a cul de sac! 4 bedrooms, 3 baths, living room, formal dine, family room, kitchen with center island and breakfast area, bonus room, triple attached garage, pool, spa and a large covered patio. Double doors open to the entry with hardwood floors, step-down living room with hardwood floors, crown molding, walls with wainscoting, vaulted ceilings and a magnificent grand fireplace with 3-tiered mantle. Formal dine with hardwood floors, distinctive tray ceiling and crown molding. Fully remodeled kitchen with granite counter tops, tile backsplash, center island, tile floor, walk-in pantry, loads of cabinets, recessed lighting, and under cabinet lighting. The built-in stainless steel appliances include: 2-drawer dishwasher, double convection self-cleaning ovens, warming drawer, 5 burner gas range, microwave & built-in stainless steel refrigerator & freezer. Breakfast area has a tile floor, and a bow window with silhouette shades. The family room has built-in drawers, shelves and glass cabinets. In addition, there is a gas/wood burning fireplace, recessed lighting, built-in desk, decorative ceiling beams, ceiling fan and a glass slider with plantation shutters. There is a downstairs bedroom w/hardwood floors, triple mirrored wardrobe closet, glass slider to side yard area & a ceiling fan. Next to the bedroom is a ¾ bath w/tile shower, tile floor and tile counter top/vanity. There is an indoor laundry room with a separate sink with direct access to a 3-car attached garage, with built-in storage cabinets. The large master bedroom w/a double door entry has a 2-sided tiled fireplace, large sitting area, w/wood floors, large walk-in closet w/wood floors, a ceiling fan, vaulted ceilings, sliding glass door to a balcony overlooking the gorgeous back yard and a large private bath w/spa tub, separate shower w/glass enclosure, double sinks, tile floor, skylight & a stained glass window. 2 more bedrooms upstairs, have double mirrored closets, with organizers, a ceiling fan & plantation shutters. Full bath upstairs w/double sinks, tile floor, tiled tub/shower combo w/glass enclosure & tile counter tops. Fabulous bonus room w/fireplace, built-in shelves & cabinets, vaulted ceilings, built-in desk, ceiling fan, track lighting & plantation shutters. Entertainer’s private back yard w/custom stacked stone swimming pool & spa with waterfall, concrete play area, built-in BBQ, w/tiled counter top workspace and a stamped concrete covered patio. Additional property features include: tile roof, intercom system, professionally landscaped front & back yards, dual air conditioning, forced air heating and it is located in a private, guard, gated community. The community has 2 pools, a spa, children’s play area, basketball court, volleyball court, 6 tennis courts, and a gated dog park area. Castlebay Lane Charter Elementary School!
- Bedrooms 4 (Plus Bonus Room)
- Bathrooms 3
- Living Space 3,662 SF
- Lot Size 9,163 SF
- Year Built 1990
- Price $1,350,000

