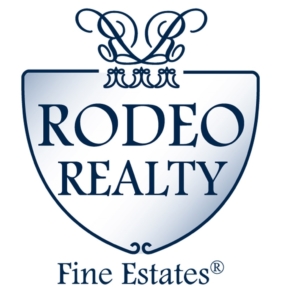Gorgeous single-story ranch-style home on a 14,384 sq. ft lot. Adjacent to Sherwood Forest. The automatic front gate leads to a circular driveway with parking for several cars. Stunning trees and greenery enhance the curb appeal of this wonderful home for entertaining. Mostly hardwood floors throughout. All windows and sliders are dual pane. Copper plumbing too! All 3 bedrooms with hardwood floors, recessed lighting, a ceiling fan, double closets and overhead storage. The 2 secondary bedrooms share a beautiful brand new fully remodeled ¾ bath. The main bedroom connects to a full bath with a tub/shower combination. There is even custom overhead lighting, including reading lights that are controlled by your bedside. The main bedroom also has views of the yard. Beautiful fully remodeled cook’s kitchen with granite countertops, instant hot water at the kitchen sink, stainless steel appliances and a stainless steel sink. Viking self-cleaning range with duel fuel. This means you have gas burners and an electric oven! Loads of counter space and storage. Brand new dishwasher too. You even have a lovely view out your front window and from the breakfast area also. The breakfast bar opens to the great room with a tiled fireplace with crown and floor molding throughout this fabulous room. They also offer views of the fabulous private backyard and large patio for entertaining! There is even an outdoor must-see kitchen, with a large built-in BBQ, sink, fireplace, burner, and a tile countertop. Brand new sod too! Large grassy area with plenty of room to play and entertain. Let the parties begin! The large flat lot also offer room for a pool, spa, sports-court, etc. There is a separate gated area as well for more toys or storage. Outdoor outlets and lighting enhance the possibilities. Plenty of room to expand! Additional features include: An indoor laundry room, off of the kitchen, with a tile floor, built-in cabinets, a sink for hand-washables and a tile counter top for extra food prep. 2-car attached garage with an auto opener, RV access, automatic sprinklers in the front and backyard, central air and forced air heating, smooth ceilings throughout, a tankless hot water heater, central vacuum system, sewer line to the street has been replaced, all the electrical has been upgraded and or replaced, interior doors were replaced, and the interior is wired for an alarm system. Washer, dryer & refrigerator are included.
- Bedrooms 3
- Bathrooms 2
- Living Space 1803 SF
- Lot Size 14,384 SF
- Year Built 1953
- Price $999,950

