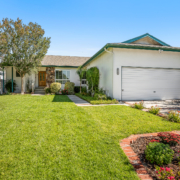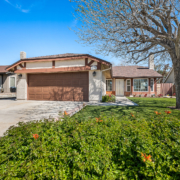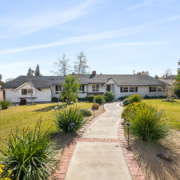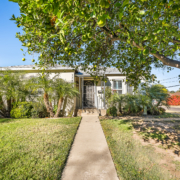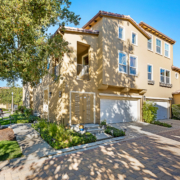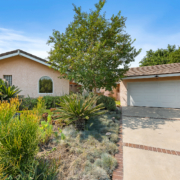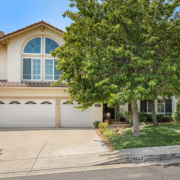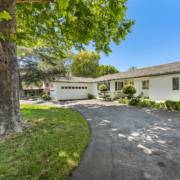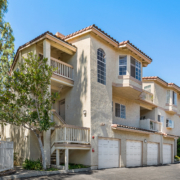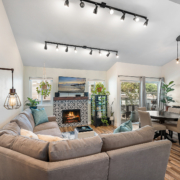20225 Gault St
Lovely Winnetka home with wonderful curb appeal. Located on a quiet street with many upgrades. 2 fully remodeled bathrooms, dual pane windows, including the sliding glass door! The main bedroom has a private remodeled bath. The formal dining room, currently used as an office, could be a 4th bedroom. It has a ceiling fan and plantation shutters and has a lovely view of the front yard. 1,732 interior square feet! The lot size is 7,519. Tile entry leads to the living room with a fireplace, vaulted ceilings, and plantation shutters. The kitchen, with a view of the grassy front yard, has tile countertops, a pantry, a built-in gas range, oven/broiler, dishwasher, microwave and includes the refrigerator. The den, just off of the kitchen with a sliding glass door, leads to the delightful and inviting backyard, with a covered patio, grassy yard, and a prolific orange tree.
The main bedroom has 2 closets, both with new closet doors, a ceiling fan and a beautifully remodeled private bath with a quartz countertop, dual sinks, porcelain tile floor, tiled shower with pebble stone tile accents with a glass enclosure and plantation shutters. The 2 secondary bedrooms both have double door closets and are newly painted. The full bath has also been remodeled and has a quartz countertop with double sinks, a tiled tub/shower combination with a glass enclosure, and a tile floor. There is a large indoor laundry room with cabinets and access to the side yard area. The washer & dryer are included. Additional features include: central air & forced air heating, new electrical panel, mostly copper plumbing, paneled interior doors throughout, Ring doorbell/alarm system with chime & 4 lighted cameras, Nest/smart thermostat, MyQ Smart garage hub, automatic sprinklers in the front and back yards, 2-car attached garage w/auto opener and a cement and brick driveway.

